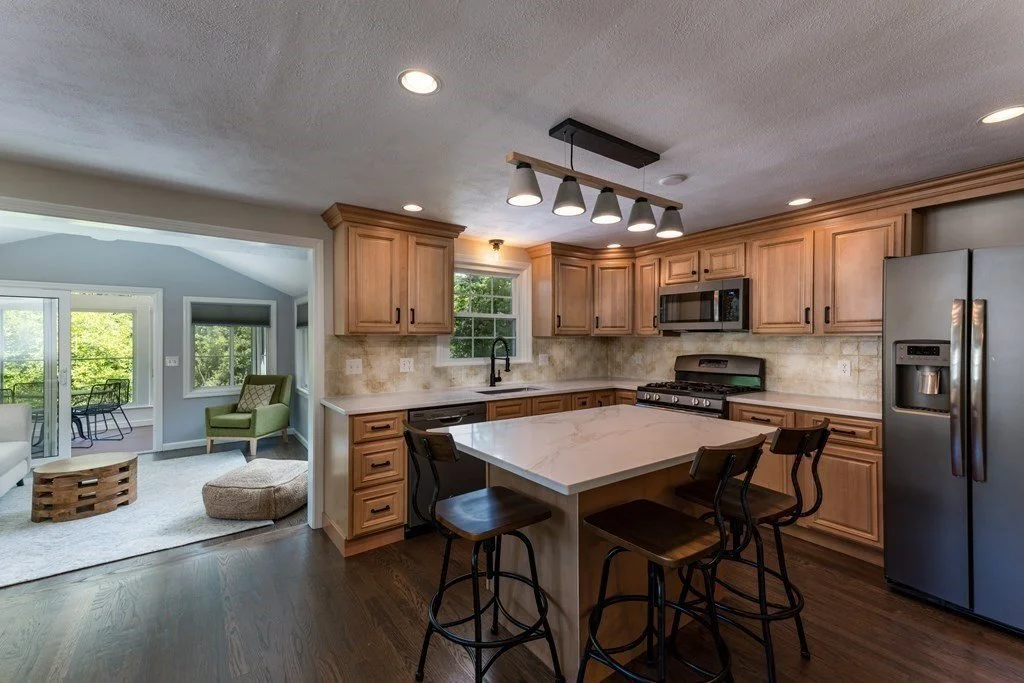
This outdated split level received fresh paint throughout, including the exterior. Both bathrooms were completely demoed. A double vanity was added to the main level bathroom to provide more storage space while the lower level bathroom went from a two piece to a three piece washroom. The main level floors were sanded and stained. New laminate floors were installed on the lower level. The kitchen received a minimal overhaul by knocking down a wall, expanding the opening and adding an island. The door between the dining room and sun porch was removed to provide a more cohesive living space. A little bit of outdoor cleanup and planting completed this project.







